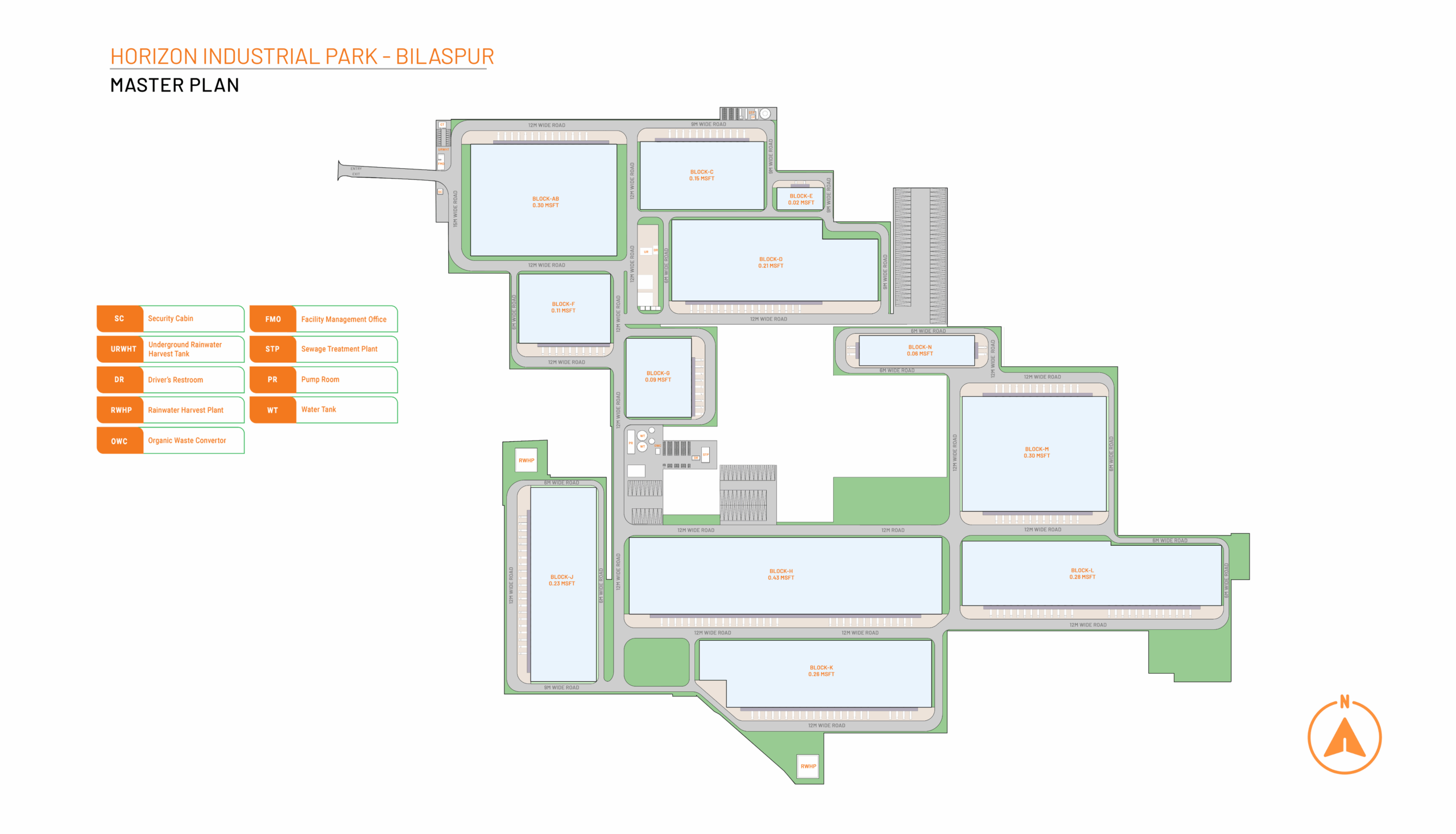Grade A Industrial and Warehousing Park, Delhi NCR
Bilaspur
Overview
Bilaspur, located in the Gurugram district of the National Capital Region of Delhi, lies at the heart of one of India’s most dynamic business corridors. Popularly known for its proximity to ‘Cyber City’, this region serves as a hub for major IT companies, start-ups, and several Fortune 500 corporations. Gurugram’s business ecosystem continues to expand towards Bilaspur, making it a strategic location for industrial and logistics operations.
Horizon Industrial Parks Bilaspur I offers a great infrastructure to ensure strategic growth for businesses. The park is strategically located at Pathreri in Bilaspur, Gurugram, off Bilaspur Tauru Road. The region has evolved into a warehousing hub; a preferred choice for organisations like Delhivery, Amazon, Ecom Express, Flipkart, etc. The location of Horizon Industrial Park, Bilaspur has been chosen for its robust infrastructure, easy accessibility, and ample opportunities for sourcing local workforce.
The excellent transport connectivity in the Gurugram–Bilaspur area, combined with industry-friendly policies and infrastructure, have propelled this region as a premier industry hub. The park’s world-class infrastructure is 100% compliant, green-rated by IGBC at Platinum grade, and comes with integrated solutions that are ready-to-move or can be built-to-suit as required.
Land area
94 acres
development potential
2.6 MN sq ft
Land usage
Industrial and Warehousing
Green rating
IGBC Platinum Certified
Ease of Access
Delhi - Mumbai NH 8 | 3 Km
KMP Expressway | 7.5 Km
Delhi Airport | 46 Km
Delhi CBD | 60 Km
Bhiwadi Industrial Area | 13 Km
IMT Manesar | 20 Km
Dharuhera Industrial Area | 19 Km
Bawal Industrial Area | 41 Km
Bilaspur Chowk | 3 Km
- Use these coordinates:
- 28.272452685428615, 76.87049470914138
Infrastructure Designed to Global Standards

Roof
Roof
Standing seam roof with sturdy bare galvalume sheets
Truck Apron
Truck Apron
16.5m concrete apron with 12m wide roads
Building Height
Building Height
12m at eaves
Building Structure
Building Structure
Pre-engineered buildings with optimized column spacing
Office Area
Office Area
Ground and bare-shell mezzanine floor on 2.5% of total area
Parking
Parking
2 and 4-wheeler parking, truck parking designed for peak period load
SECURITY
SECURITY
24*7 CCTV surveillance at main gate

EFFICIENT LIGHTING
EFFICIENT LIGHTING
Skylights covering 3-5% of roof areas, LED light fixtures
WALL
WALL
Pre-cast concrete walls/ block walls up to 3.6 m height
FLOOR
FLOOR
UDL 5T/sqm, FM2-compliant design
FIRE PROTECTION
FIRE PROTECTION
Fire detection, alarms, fire escape doors, K160 and K80 sprinklers, external hydrants
VENTILATION
VENTILATION
3-6 air changes, passive ventilation through louvers, and roof monitor
DOCK AREA
DOCK AREA
Dock height 1.2m with rolling shutters, dock pits
Infrastructure Designed to Global Standards
- Block Exterior
- Block Interior
Standing seam roof with sturdy bare galvalume sheets
16.5m concrete apron with 12m wide roads
12m at eaves
Pre-engineered buildings with optimised column spacing
Ground and bare-shell mezzanine floor on 2.5% of total area
2 and 4-wheeler parking, truck parking designed for peak period load
24*7 CCTV surveillance at main gate
Skylights covering 3-5% of roof areas, LED light fixtures
Pre-cast concrete walls/ block walls up to 3.6 m heightt
UDL 5T/sqm, FM2-compliant design
Fire detection, alarms, fire escape doors, K160 and K80 sprinklers, external hydrants
3-6 air changes, passive ventilation through louvers, and roof monitor
Dock height 1.2m with rolling shutters, dock pits
Park Gallery
Explore
Our Other Parks
Delhi
Ahmedabad
Pune
Goa
Hyderabad
Bengaluru
Chennai
Start a
Conversation
Your form has been sent successfully

Let’s co-create the right
solution for your business
CONNECT WITH US
Your form has been sent successfully
Book A Site Visit
Your Booking Confirmed


















