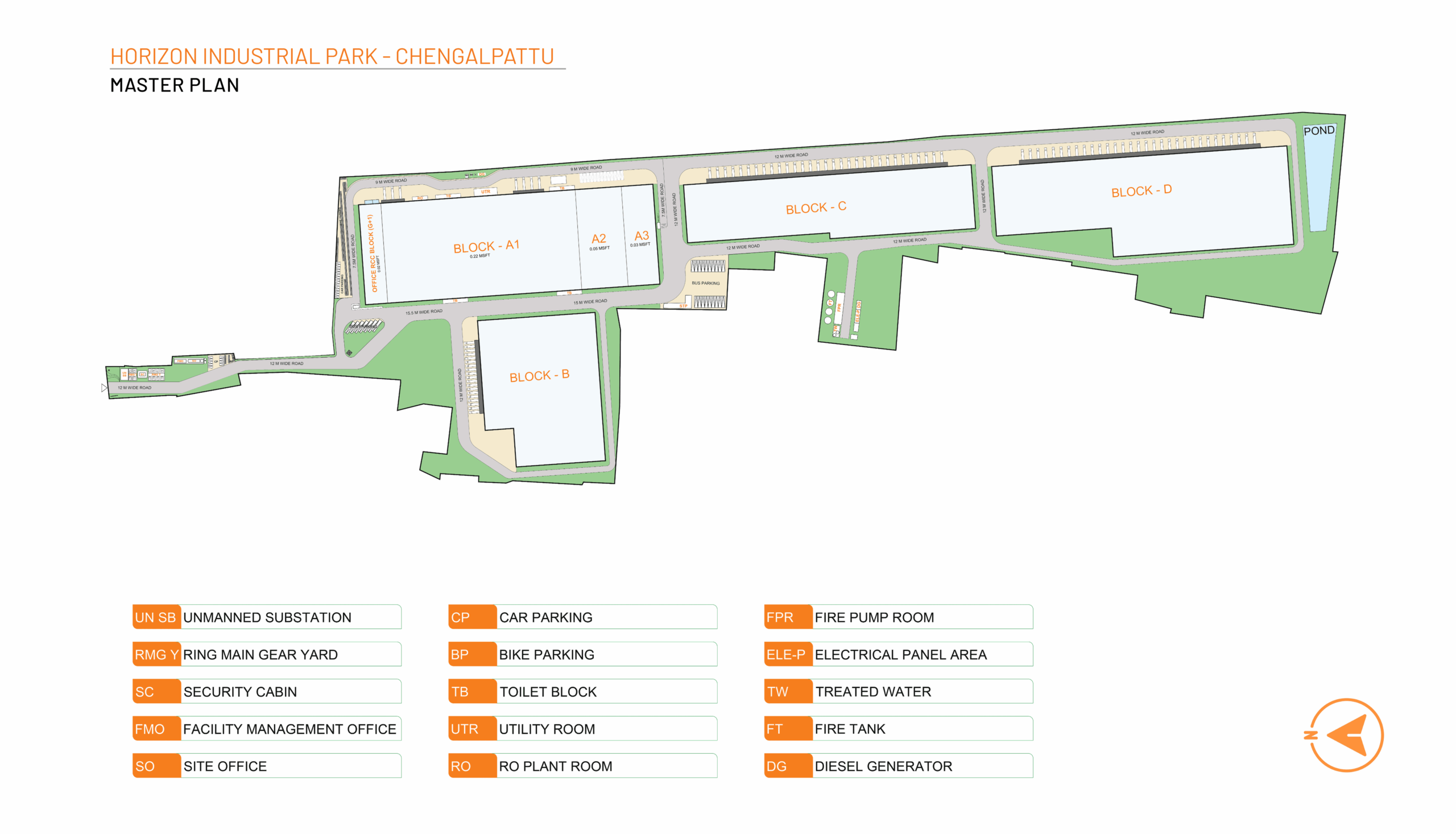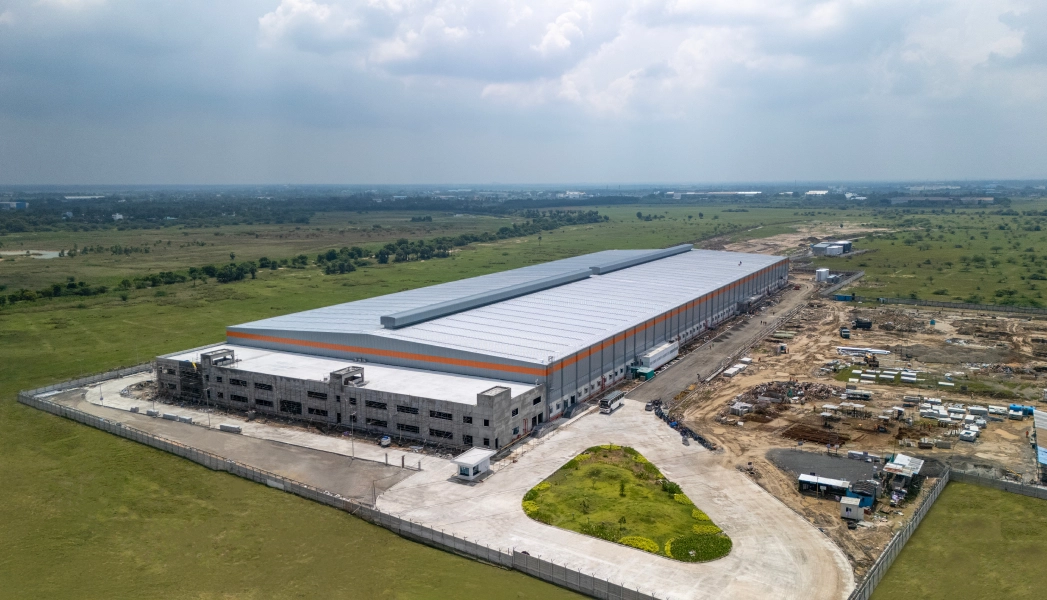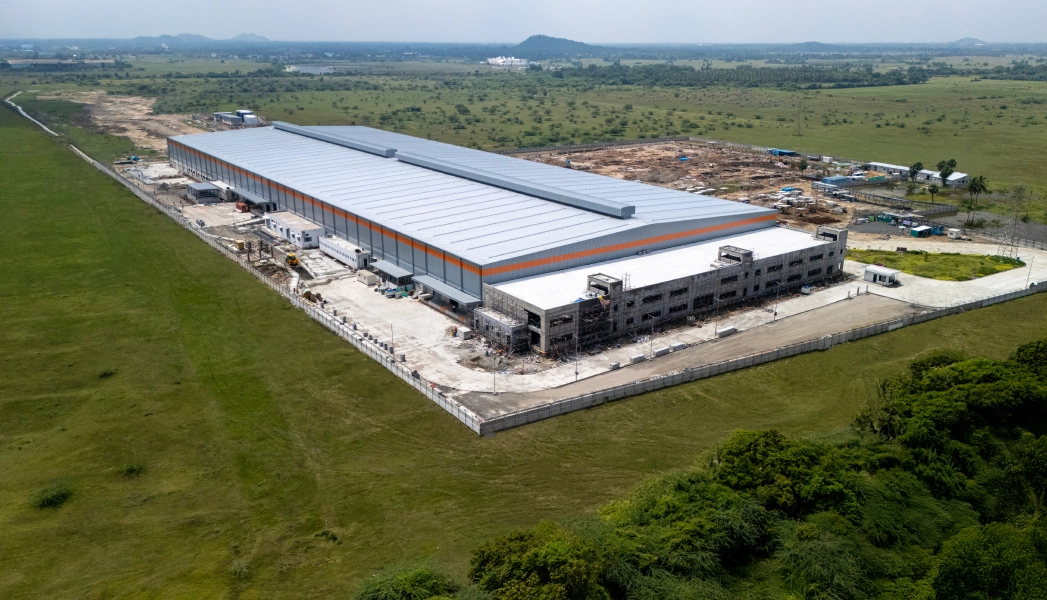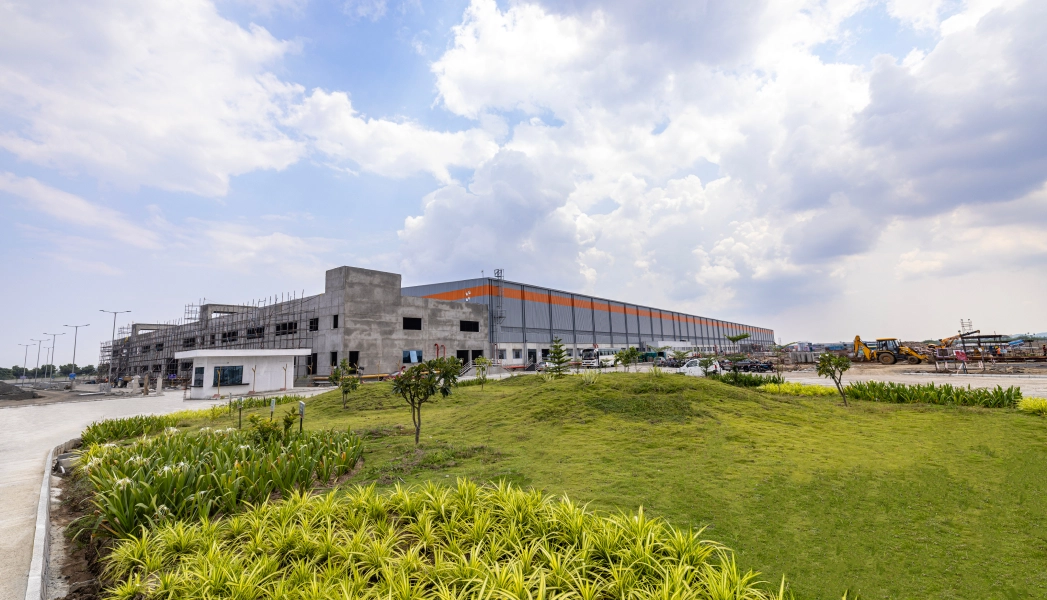Grade A Industrial and Warehousing Park, Tamil Nadu
Chengalpattu
Overview
Located just 56 km from Chennai along NH 45, Chengalpattu has rapidly transformed into a key industrial hub. Its strategic proximity to Chennai’s thriving industrial and IT sectors has been a significant driver of growth, especially with the establishment of Mahindra Group’s first World City in India, which caters to both IT/ITES and manufacturing industries.
Historically, Chengalpattu holds a rich legacy as a base for the Vijayanagar Kings and later the British, contributing to its cultural and architectural heritage. Today, Chengalpattu boasts a robust industrial landscape with major companies such as Tech Mahindra, Wipro, BMW, Ford, Flextronics, Dell, Samsung, Infosys, Siemens, and Mahindra establishing production plants in the area. With the new peripheral ring road connecting to the Chennai port, Chengalpattu is quickly evolving into a key manufacturing hub.
A new SIDCO industrial estate at Kodur Village, announced in 2021, is set to further boost local industry. There are several educational institutions and hospitals in the proximity.
Land area
51 Acres
development potential
1.3 MN sq ft
Land usage
Industrial & Warehousing
Ease of Access
Chennai – Trichy Highway NH 45 | 1 km
Thirumani Railway Station | 12 km
Chennai Airport | 44 km
Sriperumbadur | 42 km
Industrial Corridor | 45 km
Oragadam Industrial Corridor | 64 km
Mahindra World City | 18 km
Maramalai Nagar Industiral Area | 26 km
Oragadam Industrial Corridor | 35 km
Sriperumbadur Industrial Corridor | 40 km
Chennai – Trichy Highway NH 32 | 2 km
- Use these coordinates:
- 12.627369092559555, 79.9103258305593
Infrastructure Designed to Global Standards

Roof
Roof
Standing seam roof with sturdy bare galvalume sheets
Truck Apron
Truck Apron
16.5m concrete apron with 12m wide roads
Building Height
Building Height
12m at eaves
Building Structure
Building Structure
Pre-engineered buildings with optimized column spacing
Office Area
Office Area
Ground and bare-shell mezzanine floor on 2.5% of total area
Parking
Parking
2 and 4-wheeler parking, truck parking designed for peak period load
SECURITY
SECURITY
24*7 CCTV surveillance at main gate

EFFICIENT LIGHTING
EFFICIENT LIGHTING
Skylights covering 3-5% of roof areas, LED light fixtures
WALL
WALL
Pre-cast concrete walls/ block walls up to 3.6 m height
FLOOR
FLOOR
UDL 5T/sqm, FM2-compliant design
FIRE PROTECTION
FIRE PROTECTION
Fire detection, alarms, fire escape doors, K160 and K80 sprinklers, external hydrants
VENTILATION
VENTILATION
3-6 air changes, passive ventilation through louvers, and roof monitor
DOCK AREA
DOCK AREA
Dock height 1.2m with rolling shutters, dock pits
Infrastructure Designed to Global Standards
- Block Exterior
- Block Interior
Standing seam roof with sturdy bare galvalume sheets
16.5m concrete apron with 12m wide roads
12m at eaves
Pre-engineered buildings with optimised column spacing
Ground and bare-shell mezzanine floor on 2.5% of total area
2 and 4-wheeler parking, truck parking designed for peak period load
24*7 CCTV surveillance at main gate
Skylights covering 3-5% of roof areas, LED light fixtures
Pre-cast concrete walls/ block walls up to 3.6 m heightt
UDL 5T/sqm, FM2-compliant design
Fire detection, alarms, fire escape doors, K160 and K80 sprinklers, external hydrants
3-6 air changes, passive ventilation through louvers, and roof monitor
Dock height 1.2m with rolling shutters, dock pits
Park Gallery
Explore
Our Other Parks
Delhi
Ahmedabad
Pune
Goa
Hyderabad
Bengaluru
Chennai
Start a
Conversation
Your form has been sent successfully

Let’s co-create the right
solution for your business
CONNECT WITH US
Your form has been sent successfully
Book A Site Visit
Your Booking Confirmed





