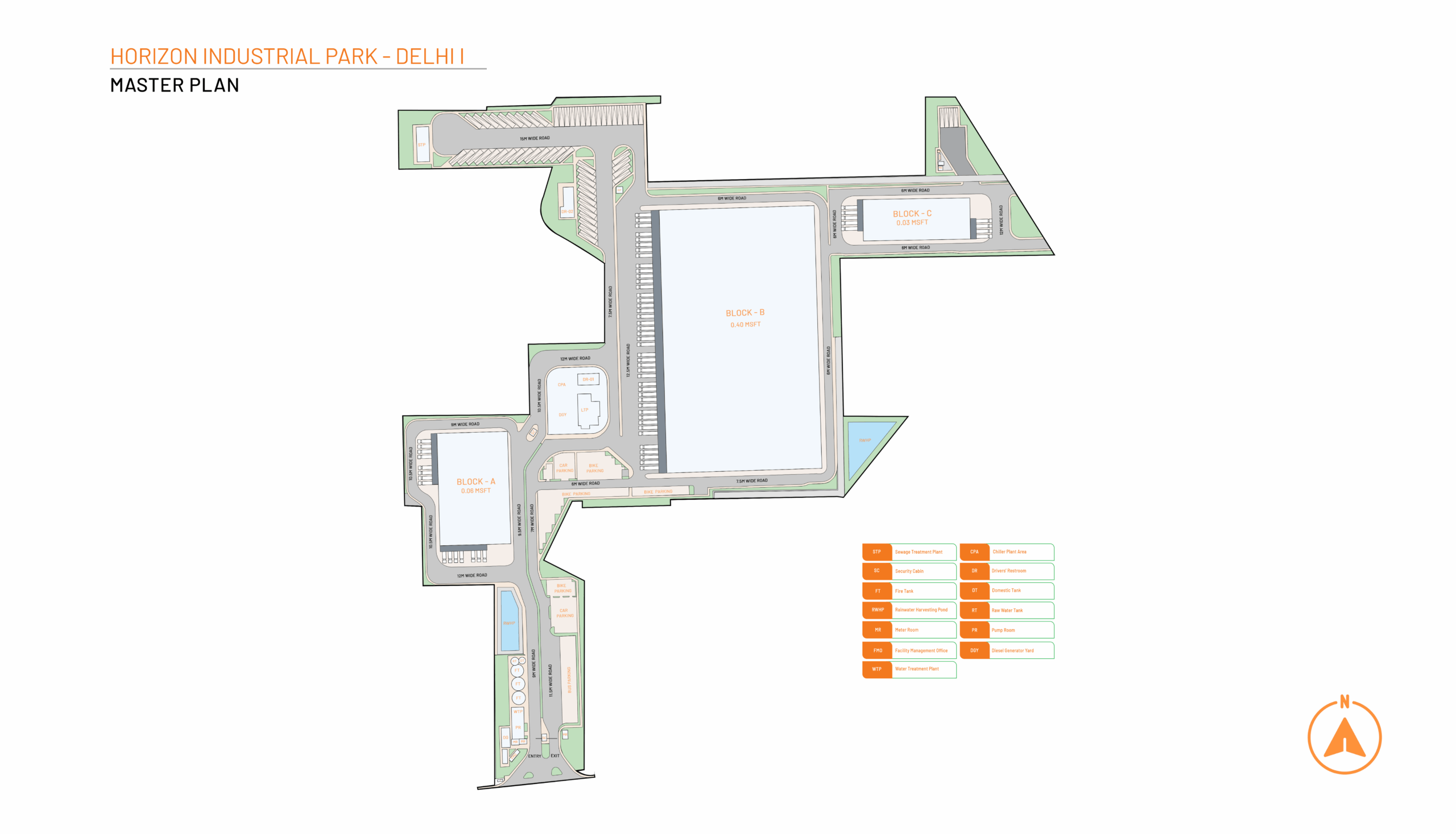Grade A Urban Logistics Park, Delhi NCR
Delhi I
Overview
Horizon Urban Logistics Park Delhi I, located in the Union Territory of Delhi, is an ideal hub for in-city operations due to its proximity to the residential and commercial belts of North and West Delhi. These include Shalimar Bagh, Rohini and Netaji Subhash Place, and Sonipat.
It is the perfect location for businesses and e-commerce companies looking for a quick and easy logistics solution. Horizon Urban Logistics Park Delhi I is located in close proximity to NH44, just 19 km from KMP (Western Peripheral Expressway), 13 km from the Singhu Border, and caters to Punjab and the Himachal belt apart from Delhi and Haryana, proximity to emergency services like police and fire stations and a multispecialty hospital. This park has been platinum pre-certified by IGBC
Land area
24 acres
development potential
0.5 MN sq ft
Land usage
Warehousing
Green rating
IGBC Platinum Pre - Certified
Ease of Access
NH 44 (Delhi-Panipat Expressway) | 2 km
Alipur Police Station | 4 km
Nearest Metro Station (Samaypur Badli) | 6 Km
Jahangirpuri Fire Station | 8 km
Singhu Border | 13 Km
KMP (Western Peripheral Expressway) | 18 km
East Delhi | 24 km
Kashmere Gate | 22 Km
Sonepat | 32 Km
Delhi Airport | 40 km
Delhi CBD | 28 km
Khera Kalan Road 2 Km
- Use these coordinates:
- 28.772921300485056, 77.12956137574821
Infrastructure Designed to Global Standards

Roof
Roof
Standing seam roof with sturdy bare galvalume sheets
Truck Apron
Truck Apron
16.5m concrete apron with 12m wide roads
Building Height
Building Height
12m at eaves
Building Structure
Building Structure
Pre-engineered buildings with optimized column spacing
Office Area
Office Area
Ground and bare-shell mezzanine floor on 2.5% of total area
Parking
Parking
2 and 4-wheeler parking, truck parking designed for peak period load
SECURITY
SECURITY
24*7 CCTV surveillance at main gate

EFFICIENT LIGHTING
EFFICIENT LIGHTING
Skylights covering 3-5% of roof areas, LED light fixtures
WALL
WALL
Pre-cast concrete walls/ block walls up to 3.6 m height
FLOOR
FLOOR
UDL 5T/sqm, FM2-compliant design
FIRE PROTECTION
FIRE PROTECTION
Fire detection, alarms, fire escape doors, K160 and K80 sprinklers, external hydrants
VENTILATION
VENTILATION
3-6 air changes, passive ventilation through louvers, and roof monitor
DOCK AREA
DOCK AREA
Dock height 1.2m with rolling shutters, dock pits
Infrastructure Designed to Global Standards
- Block Exterior
- Block Interior
Standing seam roof with sturdy bare galvalume sheets
16.5m concrete apron with 12m wide roads
12m at eaves
Pre-engineered buildings with optimised column spacing
Ground and bare-shell mezzanine floor on 2.5% of total area
2 and 4-wheeler parking, truck parking designed for peak period load
24*7 CCTV surveillance at main gate
Skylights covering 3-5% of roof areas, LED light fixtures
Pre-cast concrete walls/ block walls up to 3.6 m heightt
UDL 5T/sqm, FM2-compliant design
Fire detection, alarms, fire escape doors, K160 and K80 sprinklers, external hydrants
3-6 air changes, passive ventilation through louvers, and roof monitor
Dock height 1.2m with rolling shutters, dock pits
Park Gallery
Explore
Our Other Parks
Delhi
Ahmedabad
Pune
Goa
Hyderabad
Bengaluru
Chennai
Start a
Conversation
Your form has been sent successfully

Let’s co-create the right
solution for your business
CONNECT WITH US
Your form has been sent successfully
Book A Site Visit
Your Booking Confirmed



